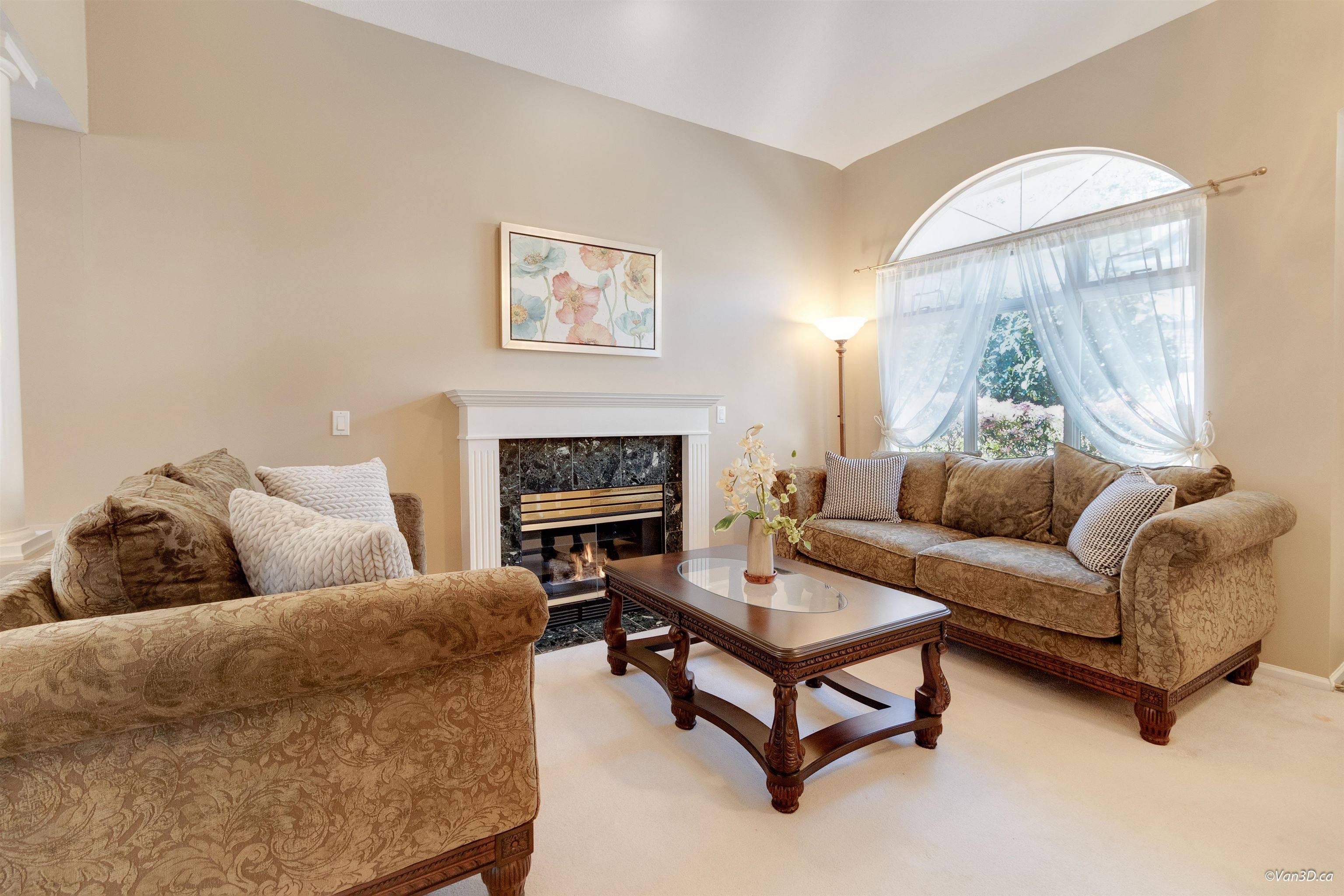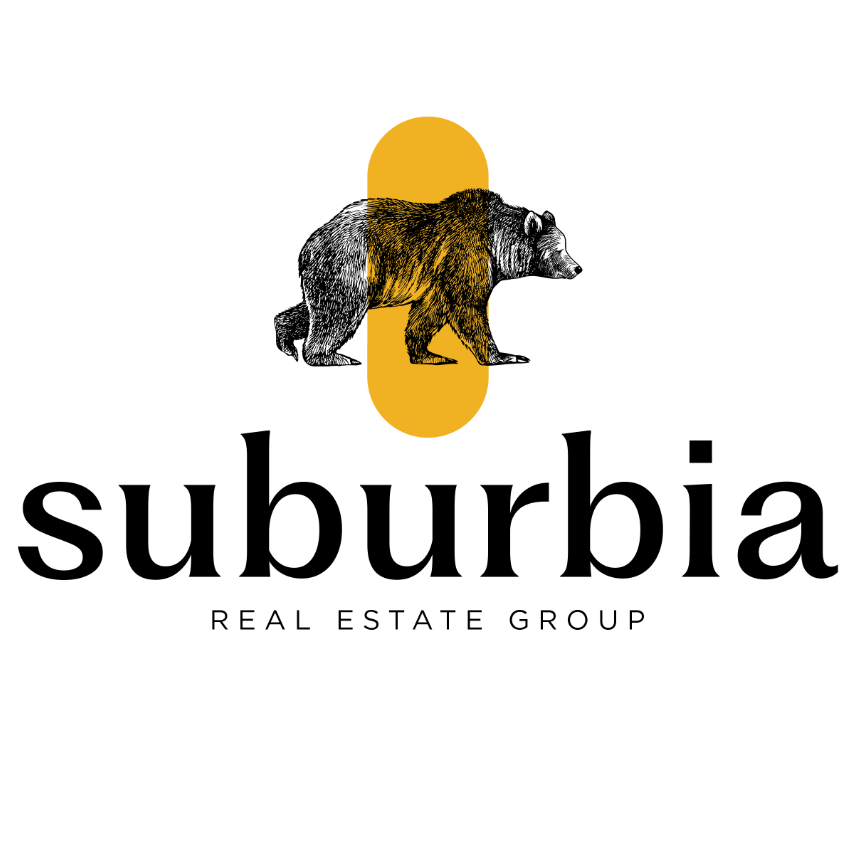Bought with RE/MAX Sabre Realty Group
$1,499,000
$1,499,000
For more information regarding the value of a property, please contact us for a free consultation.
1662 Plateau CRES Coquitlam, BC V3E 3B3
5 Beds
4 Baths
3,566 SqFt
Key Details
Sold Price $1,499,000
Property Type Single Family Home
Sub Type Single Family Residence
Listing Status Sold
Purchase Type For Sale
Square Footage 3,566 sqft
Price per Sqft $420
Subdivision Avonlea Heights
MLS Listing ID R2951906
Sold Date 04/23/25
Bedrooms 5
Full Baths 4
HOA Fees $200
HOA Y/N Yes
Year Built 1996
Lot Size 3,920 Sqft
Property Sub-Type Single Family Residence
Property Description
Welcome to one of the finest homes in Avonlea Heights in the heart of Westwood Plateau. This stunning residence offers an exceptional blend of elegance, comfort, and functionality. The main floor is designed for living, a step-free layout and soaring 2 story ceilings, the open-concept living and dining area is perfect for entertaining, while the south facing kitchen, breakfast nook, family room, and 1 bedroom provide abundant natural light and year round tranquility. Upstairs, you'll find 3 generously sized bedrooms and 2 full bathrooms. The fully finished WOLKOUT basement is complete with a home theater space, a bar, a dedicated wine storage area, and a cozy library—ideal for quality family time. Experience unparalleled comfort and refined living in this exceptional Westwood Plateau home!
Location
Province BC
Community Westwood Plateau
Zoning RT-2
Rooms
Kitchen 1
Interior
Heating Electric, Forced Air, Natural Gas
Fireplaces Number 2
Fireplaces Type Gas
Appliance Washer/Dryer, Dishwasher, Refrigerator, Stove
Laundry In Unit
Exterior
Exterior Feature Garden, Private Yard
Garage Spaces 2.0
Fence Fenced
Community Features Shopping Nearby
Utilities Available Community
Amenities Available Management
View Y/N Yes
View CITY
Roof Type Concrete
Porch Patio, Deck
Total Parking Spaces 2
Garage true
Building
Lot Description Central Location, Near Golf Course, Recreation Nearby
Story 2
Foundation Concrete Perimeter
Sewer Public Sewer
Water Public
Others
Pets Allowed Yes With Restrictions
Restrictions Pets Allowed w/Rest.,Smoking Restrictions
Ownership Freehold Strata
Read Less
Want to know what your home might be worth? Contact us for a FREE valuation!

Our team is ready to help you sell your home for the highest possible price ASAP










