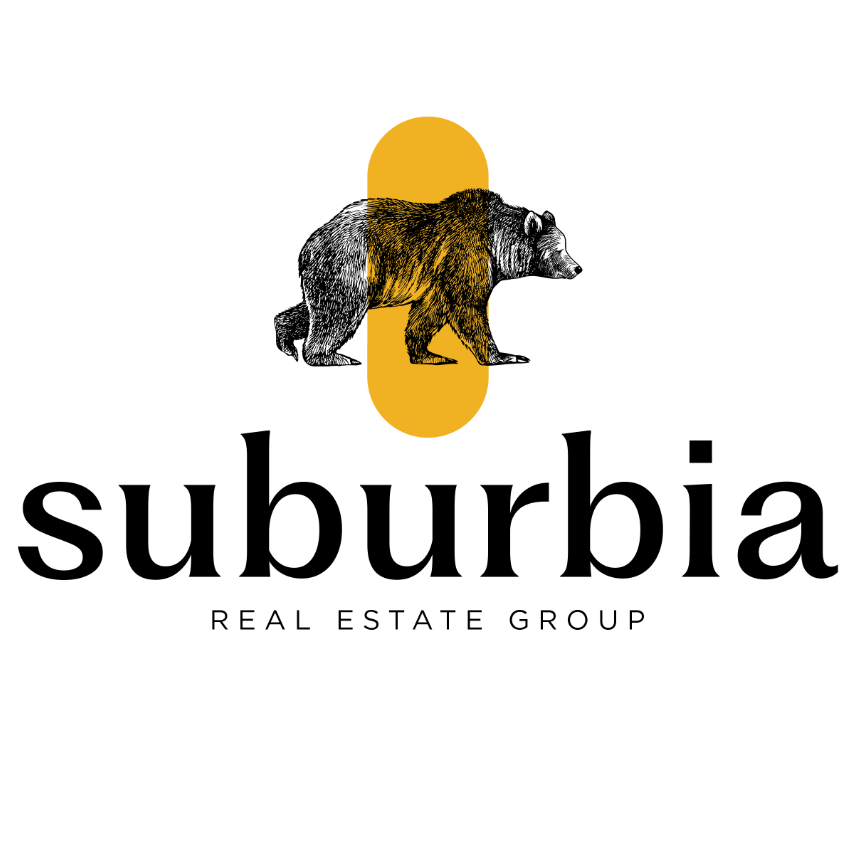Bought with Multiple Realty Ltd.
$1,385,900
$1,385,900
For more information regarding the value of a property, please contact us for a free consultation.
1350 Johnston RD #212 White Rock, BC V0V 0V0
3 Beds
2 Baths
1,365 SqFt
Key Details
Sold Price $1,385,900
Property Type Condo
Sub Type Apartment/Condo
Listing Status Sold
Purchase Type For Sale
Square Footage 1,365 sqft
Price per Sqft $1,015
Subdivision Monaco
MLS Listing ID R2816746
Sold Date 12/05/23
Bedrooms 3
Full Baths 2
HOA Fees $158
HOA Y/N Yes
Year Built 2024
Property Sub-Type Apartment/Condo
Property Description
Monaco by Solterra - Elevated living in White Rock. 13 story, concrete, fully air-conditioned luxury boutique building located on Johnston Street just South of Thrift Avenue. Urban 3 bedroom home with 2 bathrooms includes 2 parking stalls. Thermador appliances include a 36" fully integrated fridge with two drawer freezer with icemaker, wifi-enabled convection wall oven, 5 burner gas cooktop, and drawer microwave. Our kitchens also include a 24' beverage fridge. Stunning custom kitchens made and designed in Italy include single slab quartz backsplash and quartz hood fan cover. Heated tile floors in all bathrooms and Toto automatic washlet toilet in ensuite bathroom. Full tile stand-up shower with niche and LED lighting adds sophistication and convenience. Completion estimated Fall of 2024.
Location
Province BC
Community White Rock
Zoning CD 58
Rooms
Kitchen 1
Interior
Interior Features Elevator, Storage, Pantry
Heating Natural Gas, Other, Radiant
Cooling Central Air, Air Conditioning
Flooring Hardwood, Tile
Window Features Window Coverings
Appliance Washer/Dryer, Dishwasher, Refrigerator, Cooktop, Oven, Range, Wine Cooler
Laundry In Unit
Exterior
Exterior Feature Garden, Playground, Balcony
Community Features Shopping Nearby
Utilities Available Community, Electricity Connected, Natural Gas Connected, Water Connected
Amenities Available Exercise Centre, Concierge, Trash, Maintenance Grounds, Gas, Heat, Recreation Facilities, Snow Removal
View Y/N No
Roof Type Other,Concrete
Exposure West
Total Parking Spaces 2
Garage true
Building
Lot Description Central Location, Lane Access, Recreation Nearby
Story 5
Foundation Slab
Sewer Public Sewer, Sanitary Sewer
Water Public
Others
Pets Allowed Cats OK, Dogs OK, Number Limit (Two), Yes With Restrictions
Restrictions Pets Allowed w/Rest.,Rentals Allwd w/Restrctns
Ownership Freehold Strata
Security Features Smoke Detector(s)
Read Less
Want to know what your home might be worth? Contact us for a FREE valuation!

Our team is ready to help you sell your home for the highest possible price ASAP










