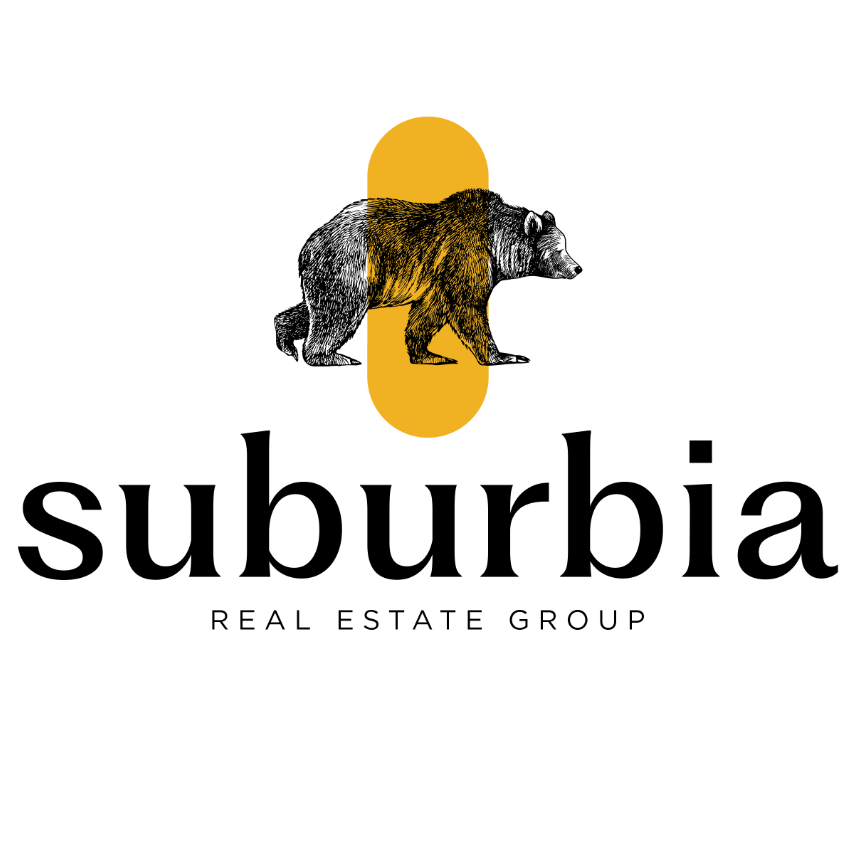Bought with RE/MAX All Points Realty
$2,198,000
$2,198,000
For more information regarding the value of a property, please contact us for a free consultation.
12480 Phoenix DR Richmond, BC V7E 6B3
5 Beds
3 Baths
2,549 SqFt
Key Details
Sold Price $2,198,000
Property Type Single Family Home
Sub Type Single Family Residence
Listing Status Sold
Purchase Type For Sale
Square Footage 2,549 sqft
Price per Sqft $862
MLS Listing ID R2782721
Sold Date 06/06/23
Bedrooms 5
Full Baths 2
HOA Y/N No
Year Built 1987
Lot Size 3,920 Sqft
Property Sub-Type Single Family Residence
Property Description
Welcome to historic Steveston and this rarely available 5 bedroom, 3 bathroom home featuring over 2500 square feet of comfortable living space. True pride of ownership is evident with loads of thoughtful updates including newly renovated bathrooms, spa-like ensuite and modern upgrades throughout. With four spacious upper bedrooms, the fourth doubling as a great recreation space for the kids, and the fifth on the main perfect as a home office. Situated in the quintessential family neighbourhood and premium school catchment; steps to the quaint village and waterfront, parks, shopping, dining and walking trails. The low-maintenance, private backyard boasts the perfect deck for summer entertaining and ample sunshine for gardening.
Location
Province BC
Community Steveston South
Zoning RS1/B
Rooms
Kitchen 1
Interior
Interior Features Central Vacuum, Vaulted Ceiling(s)
Heating Forced Air, Natural Gas
Flooring Laminate, Mixed, Tile, Carpet
Fireplaces Number 2
Fireplaces Type Gas, Wood Burning
Appliance Washer/Dryer, Dishwasher, Disposal, Refrigerator, Cooktop, Microwave
Exterior
Exterior Feature Private Yard
Garage Spaces 2.0
Fence Fenced
Utilities Available Community, Electricity Connected, Natural Gas Connected, Water Connected
View Y/N No
Roof Type Asphalt
Porch Sundeck
Total Parking Spaces 6
Garage true
Building
Lot Description Central Location, Marina Nearby, Private, Recreation Nearby, Wooded
Story 2
Foundation Slab
Sewer Public Sewer, Sanitary Sewer, Storm Sewer
Water Public
Others
Ownership Freehold NonStrata
Security Features Smoke Detector(s)
Read Less
Want to know what your home might be worth? Contact us for a FREE valuation!

Our team is ready to help you sell your home for the highest possible price ASAP










