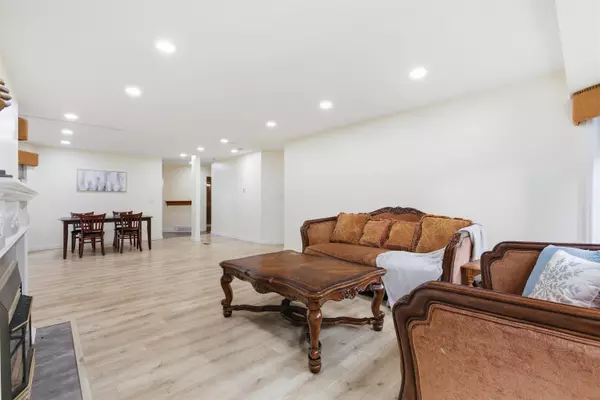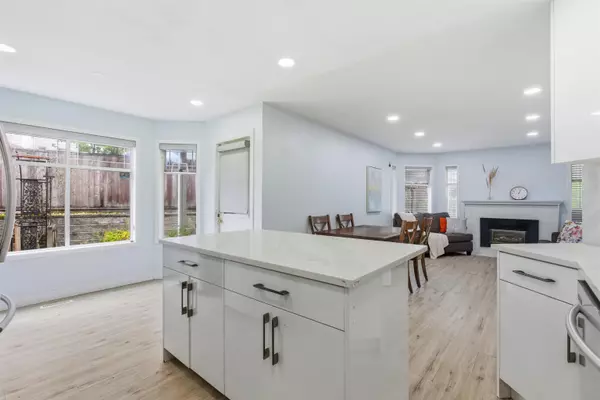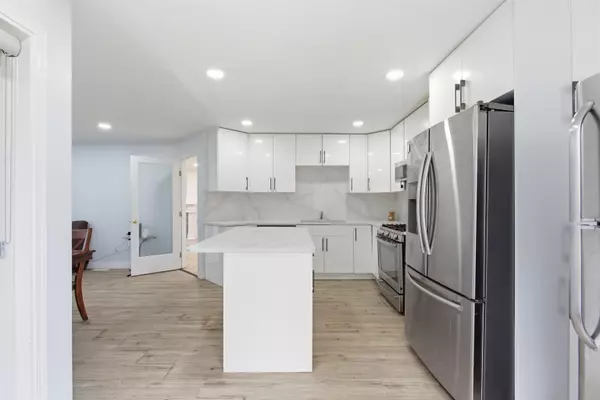
5 Beds
3 Baths
2,423 SqFt
5 Beds
3 Baths
2,423 SqFt
Open House
Sat Nov 15, 2:00pm - 4:00pm
Sun Nov 16, 2:00pm - 4:00pm
Key Details
Property Type Single Family Home
Sub Type Single Family Residence
Listing Status Active
Purchase Type For Sale
Square Footage 2,423 sqft
Price per Sqft $531
MLS Listing ID R3066026
Bedrooms 5
Full Baths 3
HOA Y/N No
Year Built 1987
Lot Size 6,098 Sqft
Property Sub-Type Single Family Residence
Property Description
Location
Province BC
Community Nordel
Area N. Delta
Zoning RS5
Rooms
Other Rooms Foyer, Dining Room, Living Room, Kitchen, Eating Area, Family Room, Bedroom, Laundry, Primary Bedroom, Walk-In Closet, Bedroom, Bedroom, Bedroom, Loft
Kitchen 1
Interior
Interior Features Storage, Central Vacuum Roughed In
Heating Electric, Forced Air
Flooring Wall/Wall/Mixed
Fireplaces Number 2
Fireplaces Type Gas
Window Features Window Coverings
Appliance Washer/Dryer, Dishwasher, Refrigerator, Stove, Microwave
Laundry In Unit
Exterior
Exterior Feature Private Yard
Garage Spaces 2.0
Garage Description 2
Fence Fenced
Community Features Shopping Nearby
Utilities Available Community, Electricity Connected, Natural Gas Connected, Water Connected
View Y/N No
Roof Type Asphalt
Porch Patio
Total Parking Spaces 6
Garage Yes
Building
Lot Description Central Location, Cul-De-Sac, Private, Recreation Nearby
Story 2
Foundation Concrete Perimeter
Sewer Public Sewer, Sanitary Sewer, Storm Sewer
Water Public
Locker No
Others
Ownership Freehold NonStrata
Security Features Smoke Detector(s)

GET IN TOUCH









