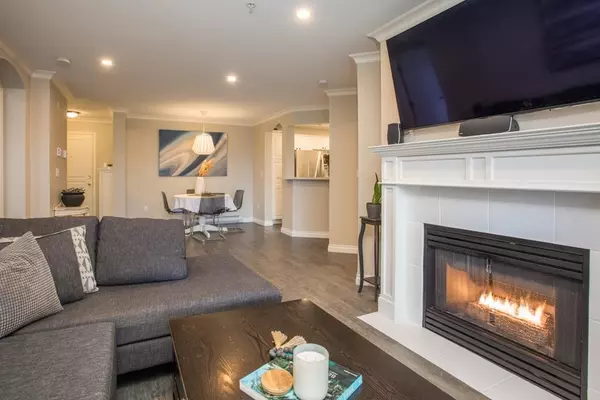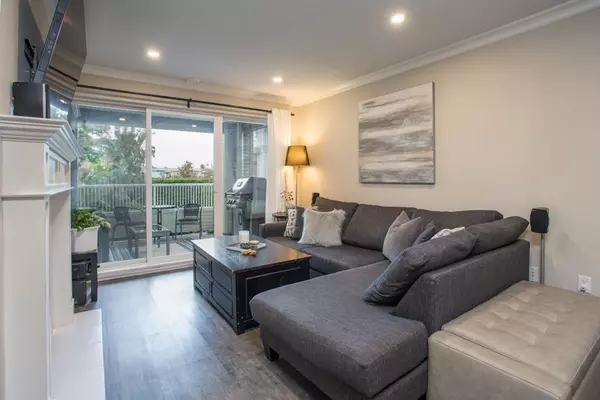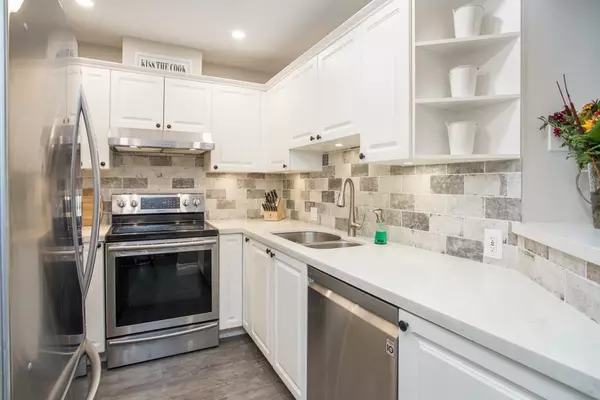
2 Beds
2 Baths
940 SqFt
2 Beds
2 Baths
940 SqFt
Open House
Sat Nov 15, 2:00pm - 4:00pm
Key Details
Property Type Condo
Sub Type Apartment/Condo
Listing Status Active
Purchase Type For Sale
Square Footage 940 sqft
Price per Sqft $701
Subdivision Westham Lane
MLS Listing ID R3064504
Bedrooms 2
Full Baths 2
Maintenance Fees $438
HOA Fees $438
HOA Y/N Yes
Year Built 1996
Property Sub-Type Apartment/Condo
Property Description
Location
Province BC
Community Delta Manor
Area Ladner
Zoning CD238
Rooms
Other Rooms Foyer, Dining Room, Kitchen, Living Room, Bedroom, Primary Bedroom
Kitchen 1
Interior
Interior Features Elevator, Storage
Heating Baseboard, Electric
Flooring Tile, Vinyl
Fireplaces Number 1
Fireplaces Type Gas
Appliance Washer/Dryer, Dishwasher, Refrigerator, Stove
Laundry In Unit
Exterior
Exterior Feature Balcony
Community Features Shopping Nearby
Utilities Available Community, Electricity Connected, Water Connected
Amenities Available Clubhouse, Exercise Centre, Maintenance Grounds, Gas, Hot Water, Management, Recreation Facilities, Snow Removal
View Y/N No
Roof Type Asphalt
Porch Patio, Deck
Exposure East
Total Parking Spaces 2
Garage Yes
Building
Lot Description Central Location, Marina Nearby, Private, Recreation Nearby
Story 1
Foundation Concrete Perimeter
Sewer Public Sewer, Sanitary Sewer, Storm Sewer
Water Public
Locker Yes
Others
Pets Allowed Cats OK, Dogs OK, Number Limit (Two), Yes With Restrictions
Restrictions Pets Allowed w/Rest.,Rentals Allwd w/Restrctns
Ownership Freehold Strata
Virtual Tour https://youtu.be/cA0TkuT9rnA

GET IN TOUCH









