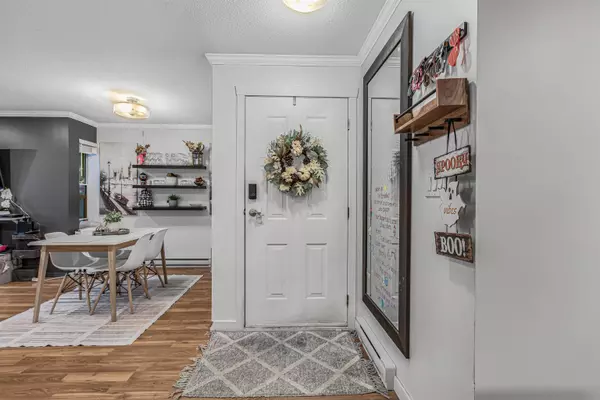
2 Beds
1 Bath
960 SqFt
2 Beds
1 Bath
960 SqFt
Key Details
Property Type Townhouse
Sub Type Townhouse
Listing Status Active
Purchase Type For Sale
Square Footage 960 sqft
Price per Sqft $430
Subdivision Alderglen
MLS Listing ID R3060828
Style Ground Level Unit
Bedrooms 2
Full Baths 1
Maintenance Fees $393
HOA Fees $393
HOA Y/N Yes
Year Built 1992
Property Sub-Type Townhouse
Property Description
Location
Province BC
Community Poplar
Area Abbotsford
Zoning RM45
Rooms
Other Rooms Foyer, Kitchen, Primary Bedroom, Bedroom, Flex Room, Dining Room, Living Room
Kitchen 1
Interior
Heating Baseboard
Appliance Washer/Dryer, Dishwasher, Refrigerator, Stove
Laundry In Unit
Exterior
Community Features Shopping Nearby
Utilities Available Electricity Connected, Water Connected
Amenities Available Trash, Maintenance Grounds, Management, Sewer, Snow Removal
View Y/N No
Roof Type Asphalt
Porch Patio
Total Parking Spaces 2
Garage No
Building
Lot Description Central Location, Greenbelt, Recreation Nearby
Foundation Concrete Perimeter
Sewer Public Sewer, Sanitary Sewer, Storm Sewer
Water Public
Locker No
Others
Pets Allowed Cats OK, Dogs OK, Number Limit (One), Yes With Restrictions
Restrictions Pets Allowed w/Rest.,Rentals Allowed,Smoking Restrictions
Ownership Freehold Strata
Virtual Tour https://www.youtube.com/watch?v=y2xFDLOBZMQ

GET IN TOUCH









