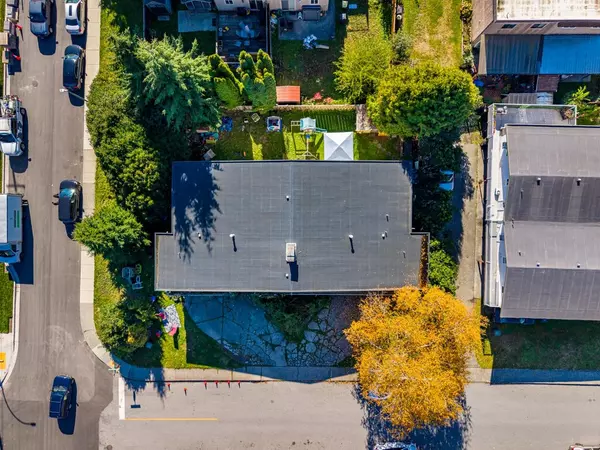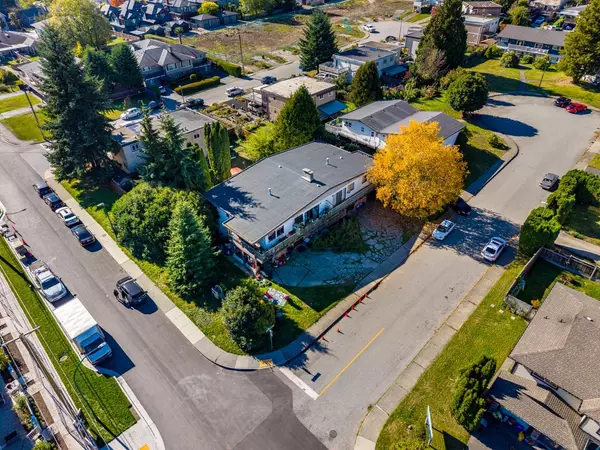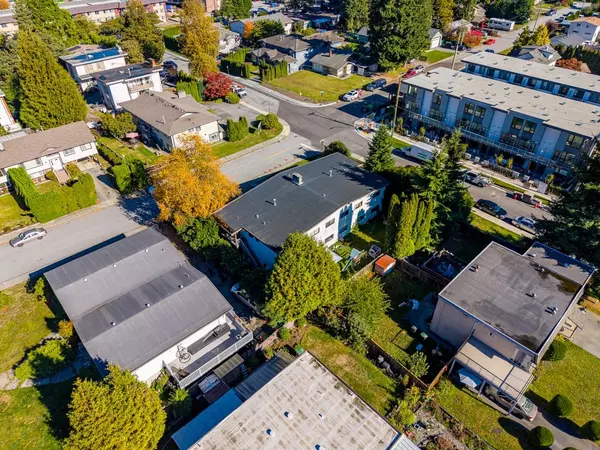
10 Beds
6 Baths
4,976 SqFt
10 Beds
6 Baths
4,976 SqFt
Key Details
Property Type Multi-Family
Sub Type Duplex
Listing Status Active
Purchase Type For Sale
Square Footage 4,976 sqft
Price per Sqft $622
Subdivision Miller Park
MLS Listing ID R3060751
Bedrooms 10
Full Baths 4
HOA Y/N No
Year Built 1976
Lot Size 8,712 Sqft
Property Sub-Type Duplex
Property Description
Location
Province BC
Community Coquitlam West
Area Coquitlam
Zoning RT1
Direction South
Rooms
Other Rooms Living Room, Dining Room, Eating Area, Kitchen, Primary Bedroom, Bedroom, Bedroom, Living Room, Dining Room, Kitchen, Bedroom, Bedroom, Living Room, Dining Room, Kitchen, Eating Area, Primary Bedroom, Bedroom, Bedroom, Living Room, Dining Room, Kitchen, Bedroom, Bedroom
Kitchen 4
Interior
Heating Forced Air, Natural Gas
Flooring Laminate, Mixed, Tile, Vinyl
Fireplaces Number 4
Fireplaces Type Gas, Wood Burning
Exterior
Community Features Shopping Nearby
Utilities Available Electricity Connected, Water Connected
View Y/N No
Porch Patio, Deck
Total Parking Spaces 8
Garage No
Building
Lot Description Central Location, Recreation Nearby
Story 2
Foundation Concrete Perimeter
Sewer Sanitary Sewer
Water Public
Locker No
Others
Ownership Freehold NonStrata
Security Features No Fire Sprinkler System,Smoke Detector(s)

GET IN TOUCH









