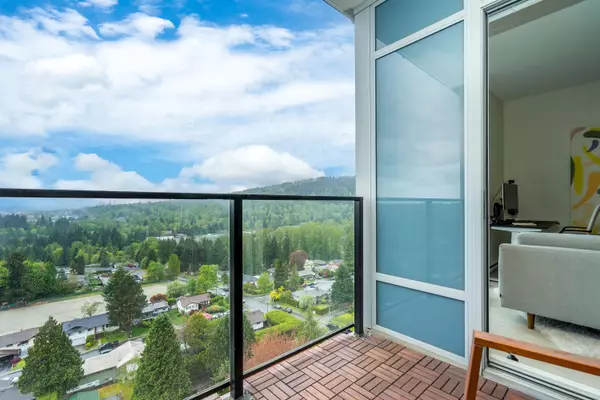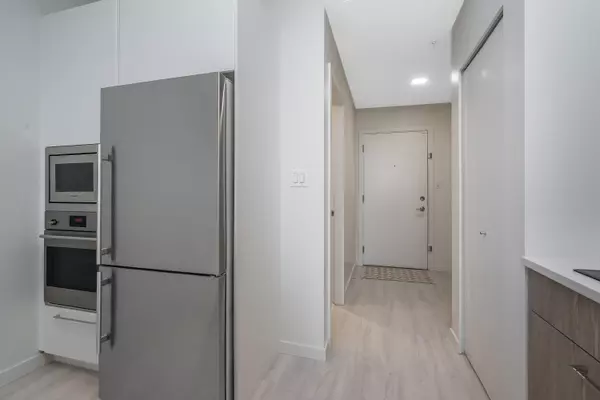
2 Beds
1 Bath
644 SqFt
2 Beds
1 Bath
644 SqFt
Key Details
Property Type Condo
Sub Type Apartment/Condo
Listing Status Active
Purchase Type For Sale
Square Footage 644 sqft
Price per Sqft $970
Subdivision The Burquitlam Capital
MLS Listing ID R3058927
Bedrooms 2
Full Baths 1
Maintenance Fees $316
HOA Fees $316
HOA Y/N Yes
Year Built 2019
Property Sub-Type Apartment/Condo
Property Description
Location
Province BC
Community Coquitlam West
Area Coquitlam
Zoning MULTI
Direction Southwest
Rooms
Other Rooms Foyer, Laundry, Kitchen, Living Room, Bedroom, Primary Bedroom, Dining Room
Kitchen 1
Interior
Interior Features Elevator, Storage
Heating Baseboard, Electric
Flooring Laminate, Tile
Equipment Intercom
Window Features Window Coverings,Insulated Windows
Appliance Washer/Dryer, Dishwasher, Refrigerator, Stove
Laundry In Unit
Exterior
Exterior Feature Balcony
Community Features Shopping Nearby
Utilities Available Electricity Connected
Amenities Available Recreation Facilities, Caretaker, Trash, Maintenance Grounds, Hot Water, Management, Snow Removal
View Y/N Yes
View TREED HILLSIDE & CITY SCAPE
Roof Type Other
Accessibility Wheelchair Access
Exposure Southwest
Total Parking Spaces 1
Garage Yes
Building
Lot Description Central Location, Recreation Nearby
Story 1
Foundation Concrete Perimeter
Sewer Public Sewer
Water Public
Locker Yes
Others
Pets Allowed Cats OK, Dogs OK, Number Limit (One), Yes With Restrictions
Restrictions Pets Allowed w/Rest.,Rentals Allowed,Smoking Restrictions
Ownership Freehold Strata

GET IN TOUCH









