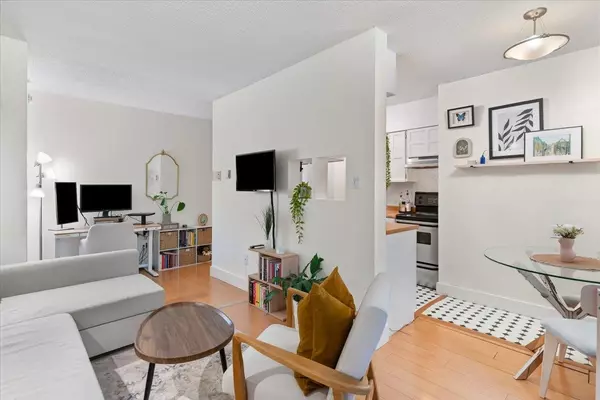
1 Bed
1 Bath
557 SqFt
1 Bed
1 Bath
557 SqFt
Open House
Sat Oct 18, 2:00pm - 4:00pm
Key Details
Property Type Condo
Sub Type Apartment/Condo
Listing Status Active
Purchase Type For Sale
Square Footage 557 sqft
Price per Sqft $877
Subdivision The Woodlands
MLS Listing ID R3058681
Style Ground Level Unit
Bedrooms 1
Full Baths 1
Maintenance Fees $569
HOA Fees $569
HOA Y/N Yes
Year Built 1974
Property Sub-Type Apartment/Condo
Property Description
Location
Province BC
Community Grandview Woodland
Area Vancouver East
Zoning RM-4
Direction Northwest
Rooms
Kitchen 1
Interior
Interior Features Storage
Heating Baseboard, Hot Water
Flooring Laminate, Tile
Laundry Common Area
Exterior
Exterior Feature Garden
Fence Fenced
Community Features Shopping Nearby
Utilities Available Community, Electricity Connected, Water Connected
Amenities Available Maintenance Grounds, Hot Water, Management
View Y/N No
Roof Type Other
Porch Patio
Total Parking Spaces 1
Garage Yes
Building
Lot Description Central Location, Recreation Nearby
Foundation Concrete Perimeter
Sewer Sanitary Sewer
Water Public
Locker Yes
Others
Pets Allowed Cats OK, Dogs OK, Number Limit (One), Yes With Restrictions
Restrictions Pets Allowed w/Rest.,Rentals Allowed,Smoking Restrictions
Ownership Freehold Strata
Virtual Tour https://youtube.com/shorts/OKYImON08xU

GET IN TOUCH









