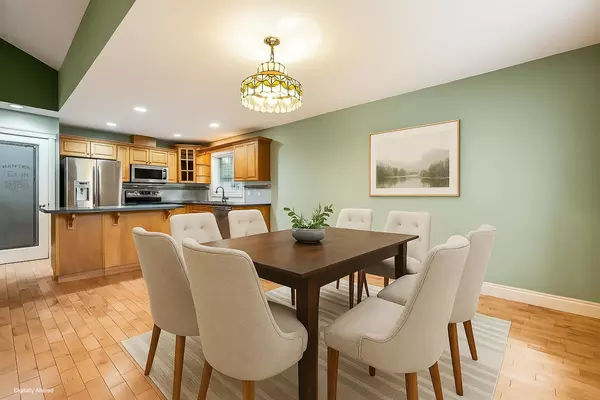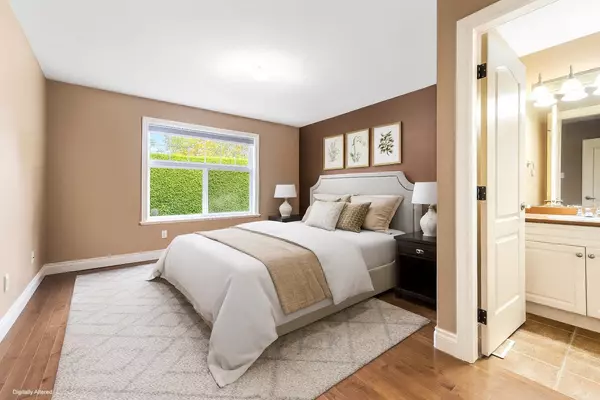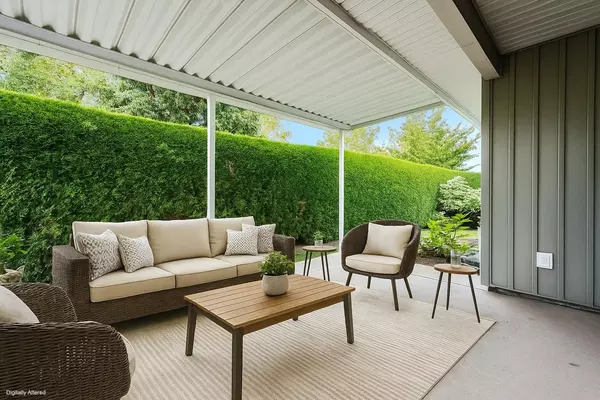
3 Beds
3 Baths
2,640 SqFt
3 Beds
3 Baths
2,640 SqFt
Open House
Sat Oct 18, 11:00am - 1:00pm
Key Details
Property Type Single Family Home
Sub Type Single Family Residence
Listing Status Active
Purchase Type For Sale
Square Footage 2,640 sqft
Price per Sqft $303
Subdivision Stevenson Villas
MLS Listing ID R3057995
Style Rancher/Bungalow w/Bsmt.
Bedrooms 3
Full Baths 2
Maintenance Fees $408
HOA Fees $408
HOA Y/N Yes
Year Built 2004
Property Sub-Type Single Family Residence
Property Description
Location
Province BC
Community Sardis South
Area Sardis
Zoning CD-6
Rooms
Kitchen 1
Interior
Interior Features Storage
Heating Forced Air, Natural Gas
Cooling Central Air, Air Conditioning
Flooring Hardwood, Mixed
Fireplaces Number 1
Fireplaces Type Gas
Window Features Window Coverings
Appliance Washer/Dryer, Dishwasher, Refrigerator, Stove, Microwave
Laundry In Unit
Exterior
Garage Spaces 2.0
Garage Description 2
Community Features Adult Oriented, Gated
Utilities Available Electricity Connected, Natural Gas Connected, Water Connected
Amenities Available Trash, Maintenance Grounds, Management, Sewer, Snow Removal, Water
View Y/N Yes
View Mountains
Roof Type Asphalt
Porch Patio
Total Parking Spaces 4
Garage Yes
Building
Lot Description Central Location, Near Golf Course, Private, Recreation Nearby
Story 2
Foundation Concrete Perimeter
Sewer Public Sewer, Sanitary Sewer
Water Public
Locker No
Others
Pets Allowed Cats OK, Dogs OK, Number Limit (One), Yes With Restrictions
Restrictions Age Restrictions,Pets Allowed w/Rest.,Rentals Allowed,Age Restricted 55+
Ownership Freehold Strata

GET IN TOUCH









