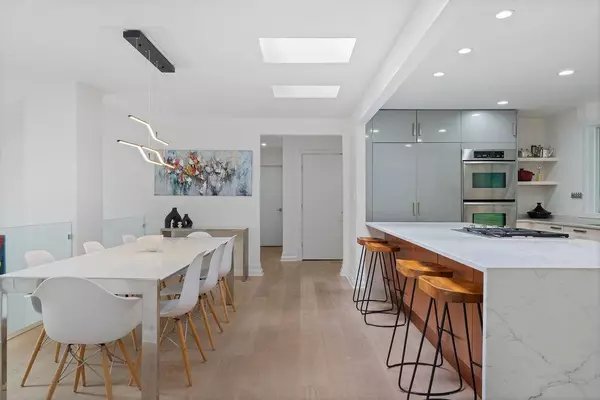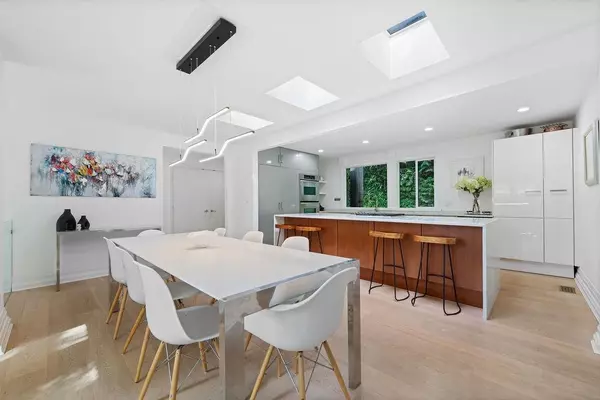
4 Beds
3 Baths
2,954 SqFt
4 Beds
3 Baths
2,954 SqFt
Open House
Wed Oct 15, 10:00am - 12:00pm
Sat Oct 18, 2:00pm - 4:00pm
Sun Oct 19, 2:00pm - 4:00pm
Key Details
Property Type Single Family Home
Sub Type Single Family Residence
Listing Status Active
Purchase Type For Sale
Square Footage 2,954 sqft
Price per Sqft $1,082
MLS Listing ID R3058043
Bedrooms 4
Full Baths 2
HOA Y/N No
Year Built 1972
Lot Size 0.310 Acres
Property Sub-Type Single Family Residence
Property Description
Location
Province BC
Community Bayridge
Area West Vancouver
Zoning RS3
Direction South
Rooms
Kitchen 1
Interior
Interior Features Storage
Heating Forced Air
Flooring Hardwood
Fireplaces Number 2
Fireplaces Type Gas
Window Features Window Coverings
Appliance Washer/Dryer, Dishwasher, Refrigerator, Stove, Microwave, Wine Cooler
Laundry In Unit
Exterior
Exterior Feature Garden, Balcony
Community Features Shopping Nearby
Utilities Available Electricity Connected, Natural Gas Connected, Water Connected
View Y/N Yes
View Greenbelt & Creek
Roof Type Torch-On
Porch Patio, Deck
Total Parking Spaces 4
Garage No
Building
Lot Description Central Location, Ski Hill Nearby
Story 3
Foundation Concrete Perimeter
Water Public
Locker No
Others
Ownership Freehold NonStrata
Virtual Tour https://youtu.be/ULnrL-HVl0E

GET IN TOUCH









