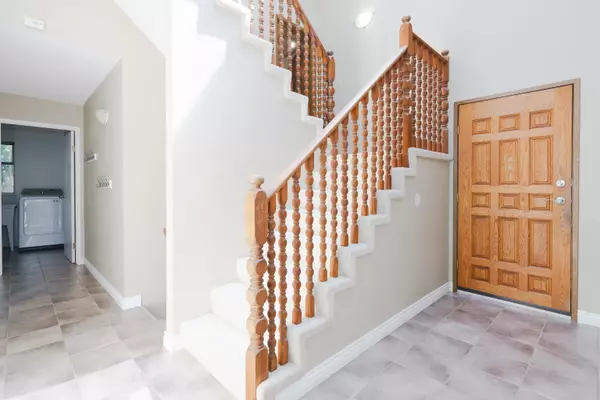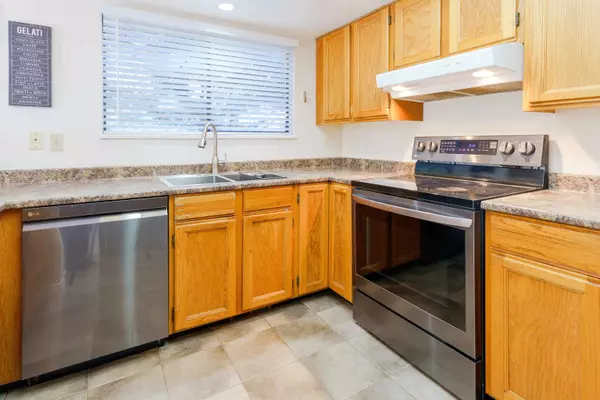
4 Beds
3 Baths
2,034 SqFt
4 Beds
3 Baths
2,034 SqFt
Key Details
Property Type Single Family Home
Sub Type Single Family Residence
Listing Status Active
Purchase Type For Sale
Square Footage 2,034 sqft
Price per Sqft $651
MLS Listing ID R3053995
Style 3 Level Split
Bedrooms 4
Full Baths 2
HOA Y/N No
Year Built 1980
Lot Size 6,969 Sqft
Property Sub-Type Single Family Residence
Property Description
Location
Province BC
Community Upper Eagle Ridge
Area Coquitlam
Zoning RS-1
Rooms
Other Rooms Foyer, Mud Room, Other, Living Room, Kitchen, Dining Room, Family Room, Laundry, Storage, Utility, Primary Bedroom, Walk-In Closet, Bedroom, Bedroom, Bedroom, Other
Kitchen 1
Interior
Interior Features Central Vacuum
Heating Forced Air, Natural Gas
Flooring Wall/Wall/Mixed
Fireplaces Number 1
Fireplaces Type Wood Burning
Window Features Window Coverings
Appliance Washer/Dryer, Dishwasher, Refrigerator, Stove
Exterior
Exterior Feature Balcony, Private Yard
Garage Spaces 2.0
Garage Description 2
Community Features Shopping Nearby
Utilities Available Electricity Connected, Natural Gas Connected, Water Connected
View Y/N No
Roof Type Asphalt
Porch Patio, Deck
Total Parking Spaces 4
Garage Yes
Building
Lot Description Central Location, Private, Recreation Nearby
Story 3
Foundation Concrete Perimeter
Sewer Public Sewer, Sanitary Sewer, Storm Sewer
Water Public
Locker No
Others
Ownership Freehold NonStrata
Virtual Tour https://youtu.be/UR7RGIAfSr4

GET IN TOUCH









