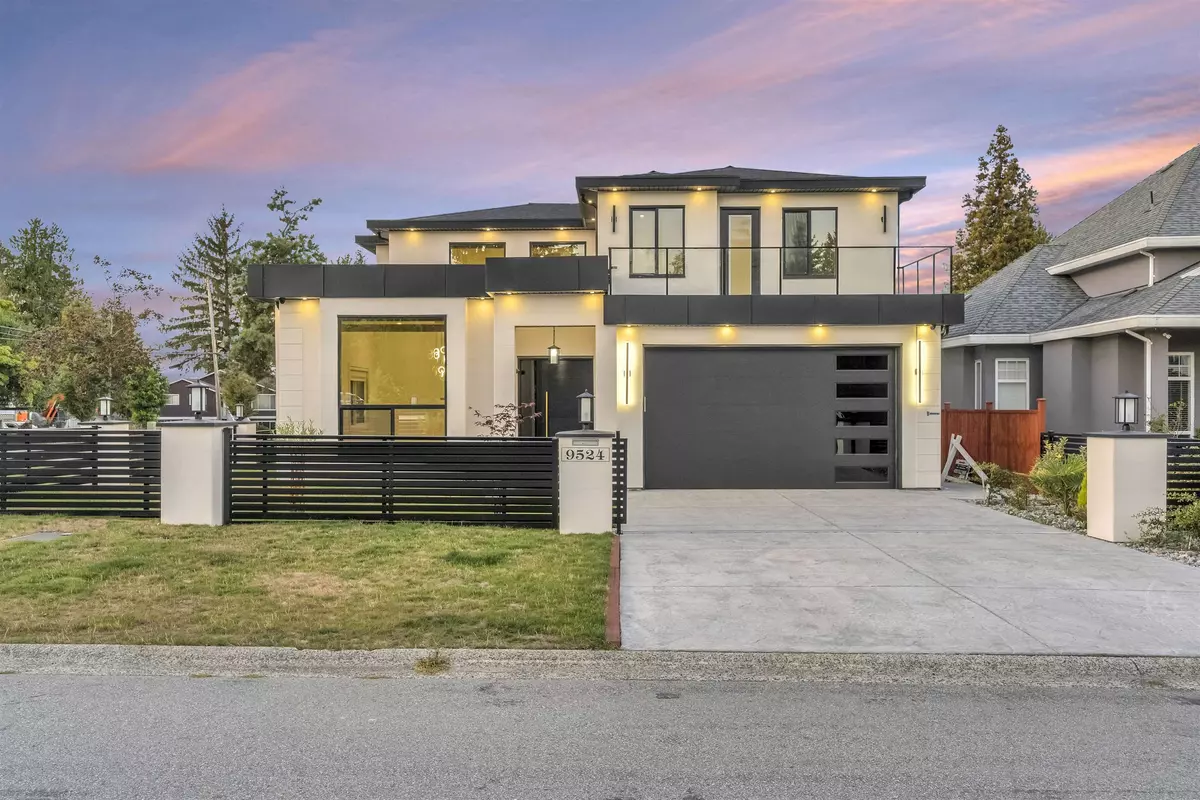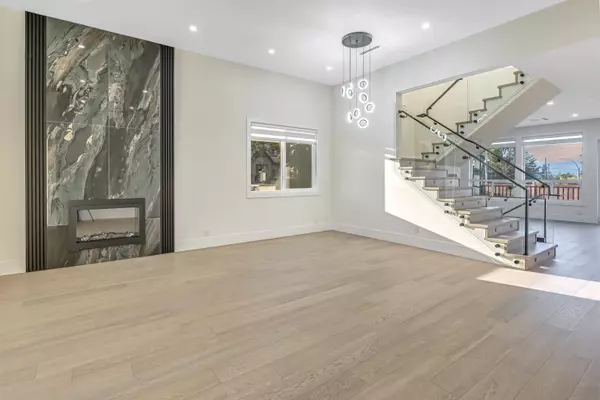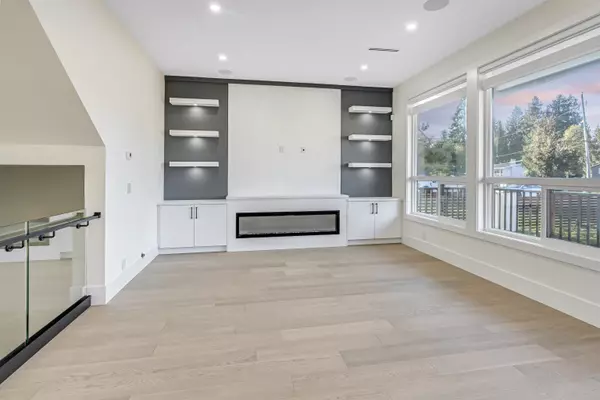
8 Beds
9 Baths
4,873 SqFt
8 Beds
9 Baths
4,873 SqFt
Open House
Sat Nov 15, 2:00pm - 4:00pm
Sun Nov 16, 2:00pm - 4:00pm
Key Details
Property Type Single Family Home
Sub Type Single Family Residence
Listing Status Active
Purchase Type For Sale
Square Footage 4,873 sqft
Price per Sqft $492
MLS Listing ID R3051779
Bedrooms 8
Full Baths 8
HOA Y/N No
Year Built 2025
Lot Size 6,098 Sqft
Property Sub-Type Single Family Residence
Property Description
Location
Province BC
Community Annieville
Area N. Delta
Zoning RD3
Rooms
Other Rooms Foyer, Living Room, Dining Room, Family Room, Kitchen, Wok Kitchen, Nook, Bedroom, Porch (enclosed), Primary Bedroom, Walk-In Closet, Bedroom, Walk-In Closet, Bedroom, Bedroom, Laundry, Living Room, Kitchen, Bedroom, Bedroom, Recreation Room, Games Room, Bedroom
Kitchen 3
Interior
Heating Radiant
Flooring Wall/Wall/Mixed
Fireplaces Number 2
Fireplaces Type Electric
Exterior
Exterior Feature Balcony
Garage Spaces 2.0
Garage Description 2
Community Features Shopping Nearby
Utilities Available Electricity Connected, Natural Gas Connected, Water Connected
View Y/N Yes
View Mountain
Roof Type Asphalt
Porch Patio, Deck
Total Parking Spaces 6
Garage Yes
Building
Lot Description Central Location, Recreation Nearby
Story 2
Foundation Concrete Perimeter
Sewer Public Sewer, Storm Sewer
Water Public
Locker No
Others
Ownership Freehold NonStrata

GET IN TOUCH









