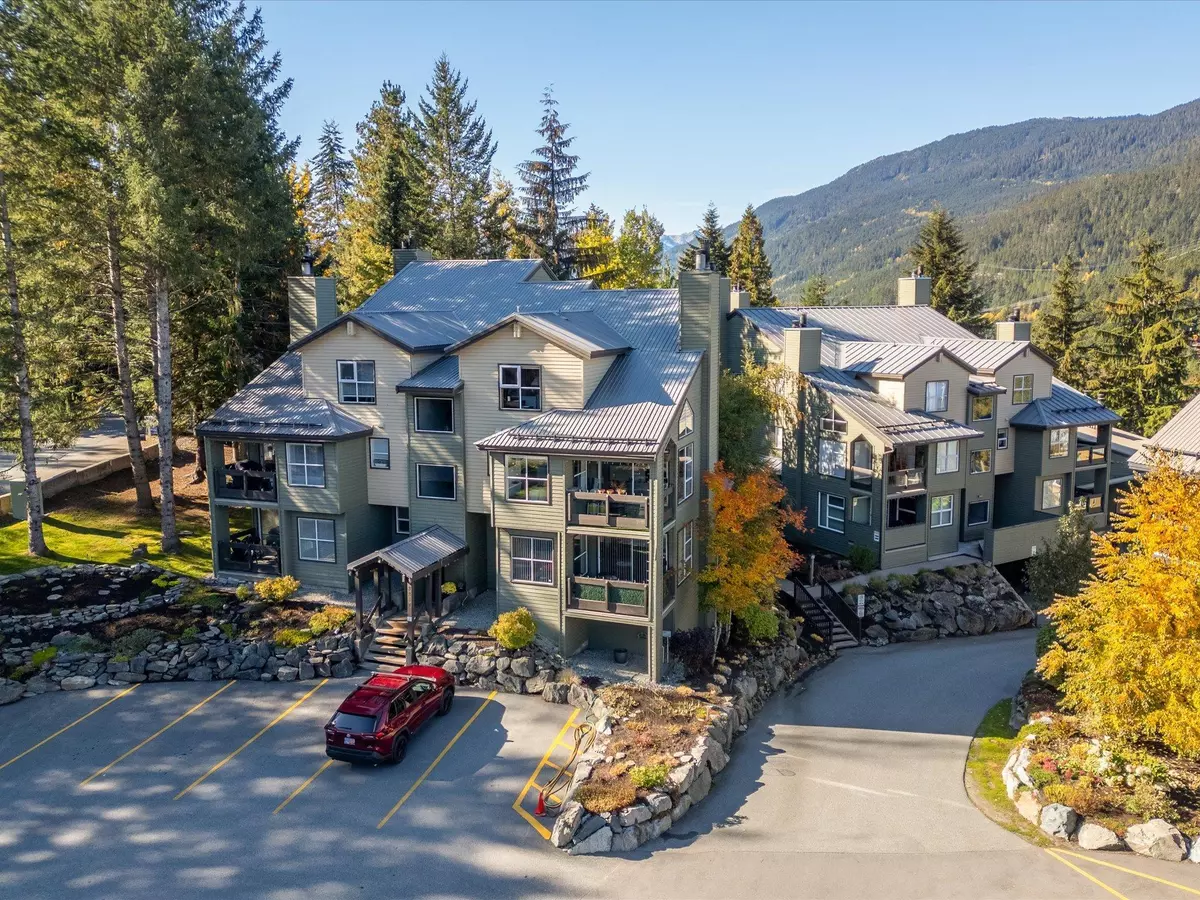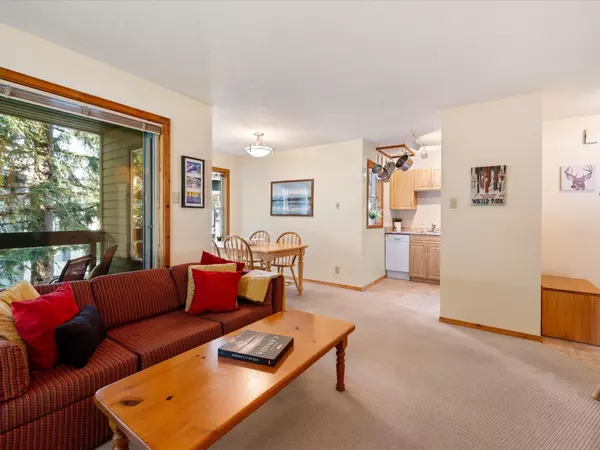
1 Bed
1 Bath
576 SqFt
1 Bed
1 Bath
576 SqFt
Open House
Sat Oct 18, 11:00am - 1:00pm
Key Details
Property Type Townhouse
Sub Type Townhouse
Listing Status Active
Purchase Type For Sale
Square Footage 576 sqft
Price per Sqft $1,579
Subdivision Powderview
MLS Listing ID R3044029
Bedrooms 1
Full Baths 1
Maintenance Fees $443
HOA Fees $443
HOA Y/N Yes
Year Built 1987
Property Sub-Type Townhouse
Property Description
Location
Province BC
Community Whistler Creek
Area Whistler
Zoning RTA13
Direction Southwest
Rooms
Kitchen 1
Interior
Heating Baseboard, Electric, Wood
Flooring Mixed
Fireplaces Number 1
Fireplaces Type Wood Burning
Window Features Window Coverings
Appliance Washer, Dryer, Dishwasher, Refrigerator, Stove, Microwave
Laundry In Unit
Exterior
Exterior Feature Garden, Balcony
Community Features Shopping Nearby
Utilities Available Electricity Connected, Water Connected
Amenities Available Trash, Maintenance Grounds, Management, Sewer, Snow Removal, Water
View Y/N No
Roof Type Metal
Exposure Southwest
Total Parking Spaces 1
Garage Yes
Building
Lot Description Central Location, Cul-De-Sac, Near Golf Course, Recreation Nearby, Ski Hill Nearby
Story 1
Foundation Concrete Perimeter
Sewer Public Sewer, Sanitary Sewer, Storm Sewer
Water Public
Locker No
Others
Restrictions Rentals Allowed
Ownership Freehold Strata

GET IN TOUCH









