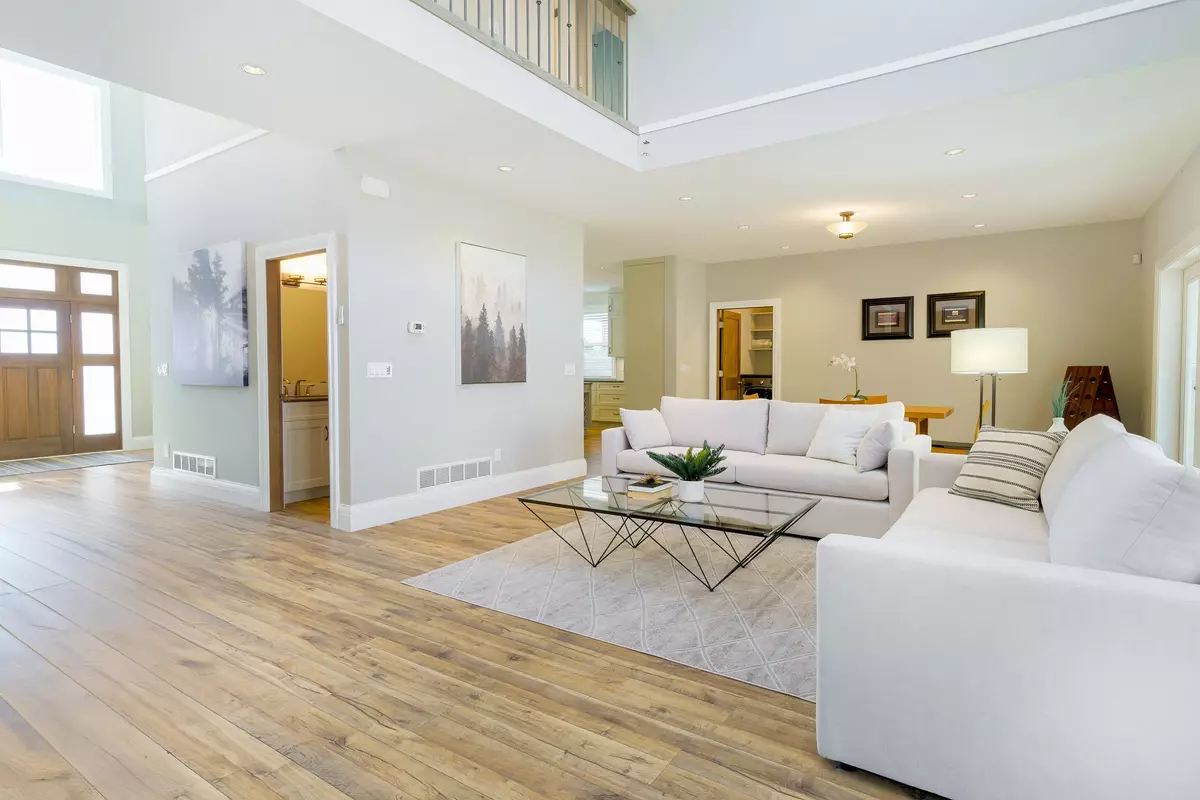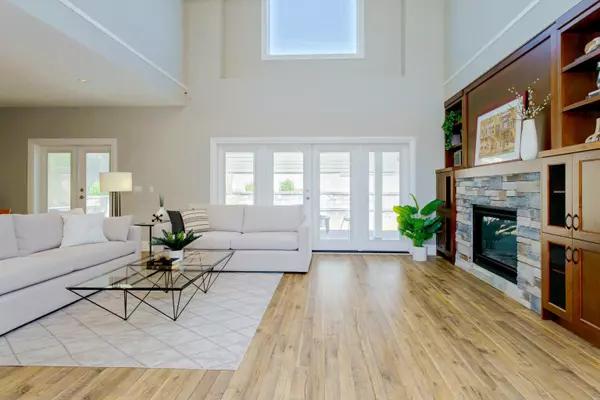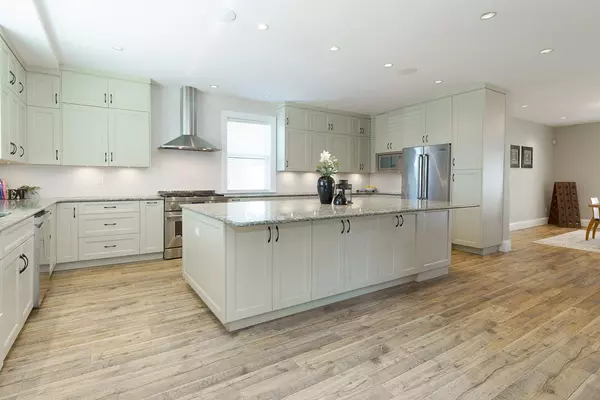
8 Beds
7 Baths
6,071 SqFt
8 Beds
7 Baths
6,071 SqFt
Key Details
Property Type Single Family Home
Sub Type Single Family Residence
Listing Status Active
Purchase Type For Sale
Square Footage 6,071 sqft
Price per Sqft $452
MLS Listing ID R3042933
Style Carriage/Coach House
Bedrooms 8
Full Baths 6
HOA Y/N No
Year Built 2016
Lot Size 7,840 Sqft
Property Sub-Type Single Family Residence
Property Description
Location
Province BC
Community Central Coquitlam
Area Coquitlam
Zoning R-3
Rooms
Other Rooms Foyer, Kitchen, Living Room, Primary Bedroom, Walk-In Closet, Office, Dining Room, Laundry, Bedroom, Bedroom, Bedroom, Bedroom, Walk-In Closet, Living Room, Nook, Kitchen, Bedroom, Bedroom, Recreation Room, Flex Room, Utility, Kitchen, Living Room, Bedroom
Kitchen 3
Interior
Heating Forced Air, Heat Pump, Natural Gas
Flooring Laminate, Wall/Wall/Mixed, Carpet
Fireplaces Number 4
Fireplaces Type Electric, Gas
Appliance Washer/Dryer, Dishwasher, Refrigerator, Stove
Laundry In Unit
Exterior
Exterior Feature Private Yard
Garage Spaces 2.0
Garage Description 2
Fence Fenced
Community Features Shopping Nearby
Utilities Available Community, Electricity Connected, Natural Gas Connected
View Y/N No
Roof Type Asphalt
Porch Patio
Total Parking Spaces 8
Garage Yes
Building
Lot Description Central Location, Near Golf Course, Private, Recreation Nearby
Story 2
Foundation Concrete Perimeter
Sewer Public Sewer, Sanitary Sewer, Storm Sewer
Water Public
Locker No
Others
Ownership Freehold NonStrata
Virtual Tour https://youtu.be/EittLy6vUxY

GET IN TOUCH









