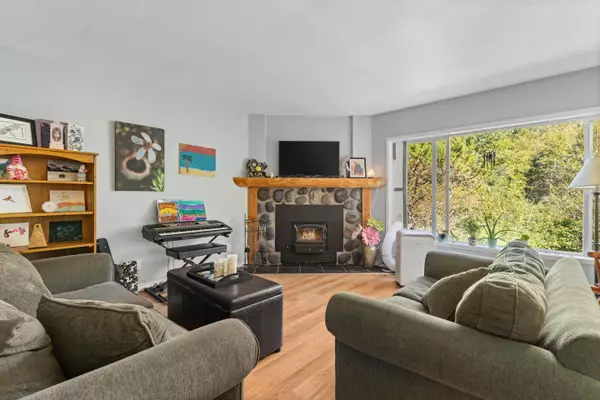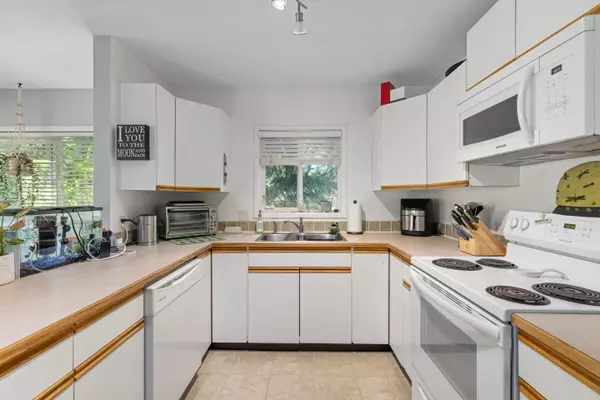3 Beds
3 Baths
1,866 SqFt
3 Beds
3 Baths
1,866 SqFt
Key Details
Property Type Single Family Home
Sub Type Half Duplex
Listing Status Active
Purchase Type For Sale
Square Footage 1,866 sqft
Price per Sqft $588
Subdivision Meadows Lane
MLS Listing ID R3041108
Bedrooms 3
Full Baths 3
Maintenance Fees $372
HOA Fees $372
HOA Y/N Yes
Year Built 1993
Property Sub-Type Half Duplex
Property Description
Location
Province BC
Community Pemberton
Area Pemberton
Zoning RT1
Rooms
Kitchen 2
Interior
Heating Electric
Flooring Mixed
Fireplaces Number 1
Fireplaces Type Insert, Wood Burning
Appliance Washer/Dryer, Dishwasher, Refrigerator, Stove, Microwave
Laundry In Unit
Exterior
Exterior Feature Playground
Garage Spaces 2.0
Garage Description 2
Community Features Shopping Nearby
Utilities Available Electricity Connected, Water Connected
Amenities Available Management, Snow Removal
View Y/N No
Roof Type Metal
Porch Sundeck
Total Parking Spaces 4
Garage Yes
Building
Lot Description Central Location, Recreation Nearby, Ski Hill Nearby
Story 2
Foundation Slab
Sewer Public Sewer, Sanitary Sewer
Water Public
Others
Restrictions Rentals Allwd w/Restrctns
Ownership Freehold Strata








