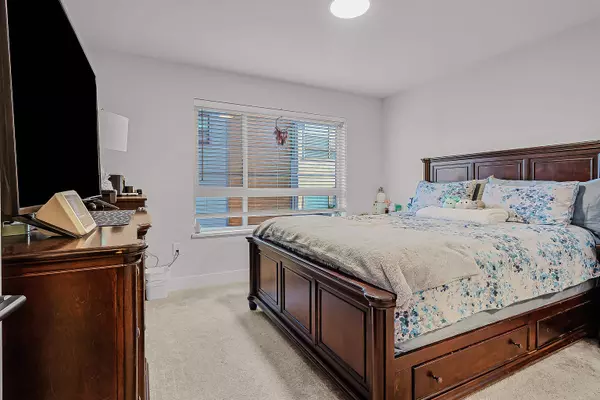
4 Beds
4 Baths
1,549 SqFt
4 Beds
4 Baths
1,549 SqFt
Key Details
Property Type Townhouse
Sub Type Townhouse
Listing Status Active
Purchase Type For Sale
Square Footage 1,549 sqft
Price per Sqft $516
Subdivision High Street Village
MLS Listing ID R3038264
Style 3 Storey
Bedrooms 4
Full Baths 3
Maintenance Fees $287
HOA Fees $287
HOA Y/N Yes
Year Built 2024
Property Sub-Type Townhouse
Property Description
Location
Province BC
Community Abbotsford West
Area Abbotsford
Zoning RMG
Rooms
Other Rooms Living Room, Bedroom, Kitchen, Walk-In Closet, Dining Room, Primary Bedroom, Bedroom, Bedroom
Kitchen 1
Interior
Heating Forced Air
Cooling Air Conditioning
Flooring Vinyl, Carpet
Window Features Window Coverings
Appliance Washer/Dryer, Dishwasher, Refrigerator, Stove, Microwave
Exterior
Exterior Feature Playground
Garage Spaces 2.0
Garage Description 2
Fence Fenced
Community Features Shopping Nearby
Utilities Available Electricity Connected, Natural Gas Connected, Water Connected
Amenities Available Clubhouse, Gas, Hot Water, Sewer, Snow Removal
View Y/N No
Roof Type Asphalt
Porch Patio, Deck
Total Parking Spaces 4
Garage Yes
Building
Lot Description Central Location
Story 3
Foundation Slab
Sewer Public Sewer, Sanitary Sewer
Water Public
Locker No
Others
Restrictions No Restrictions
Ownership Freehold Strata
Security Features Smoke Detector(s),Fire Sprinkler System

GET IN TOUCH









