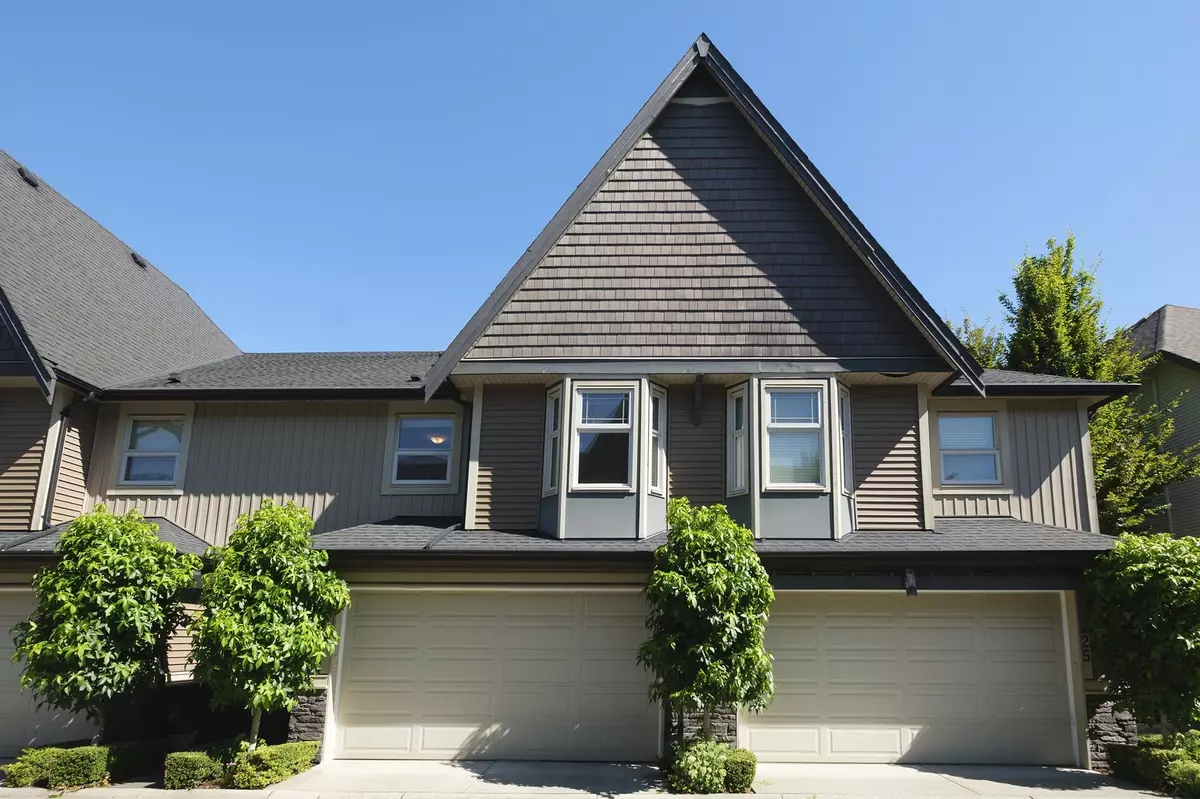3 Beds
3 Baths
1,822 SqFt
3 Beds
3 Baths
1,822 SqFt
Key Details
Property Type Townhouse
Sub Type Townhouse
Listing Status Active
Purchase Type For Sale
Square Footage 1,822 sqft
Price per Sqft $564
MLS Listing ID R3027307
Bedrooms 3
Full Baths 2
Maintenance Fees $322
HOA Fees $322
HOA Y/N Yes
Year Built 2015
Property Sub-Type Townhouse
Property Description
Location
Province BC
Community Central Meadows
Area Pitt Meadows
Zoning CD-K
Rooms
Kitchen 1
Interior
Heating Electric
Flooring Laminate, Wall/Wall/Mixed
Fireplaces Number 1
Fireplaces Type Electric
Appliance Washer, Dryer, Dishwasher, Refrigerator, Stove
Exterior
Exterior Feature Garden, Playground
Garage Spaces 2.0
Garage Description 2
Fence Fenced
Utilities Available Electricity Connected, Water Connected
Amenities Available Trash, Maintenance Grounds, Management, Snow Removal
View Y/N No
Roof Type Asphalt
Porch Patio
Total Parking Spaces 2
Garage Yes
Building
Story 2
Foundation Concrete Perimeter
Sewer Public Sewer, Sanitary Sewer
Water Public
Others
Pets Allowed Cats OK, Dogs OK, Number Limit (Two), Yes With Restrictions
Restrictions Pets Allowed w/Rest.
Ownership Freehold Strata
Virtual Tour https://my.matterport.com/show/?m=QFZRnWw6WM4








