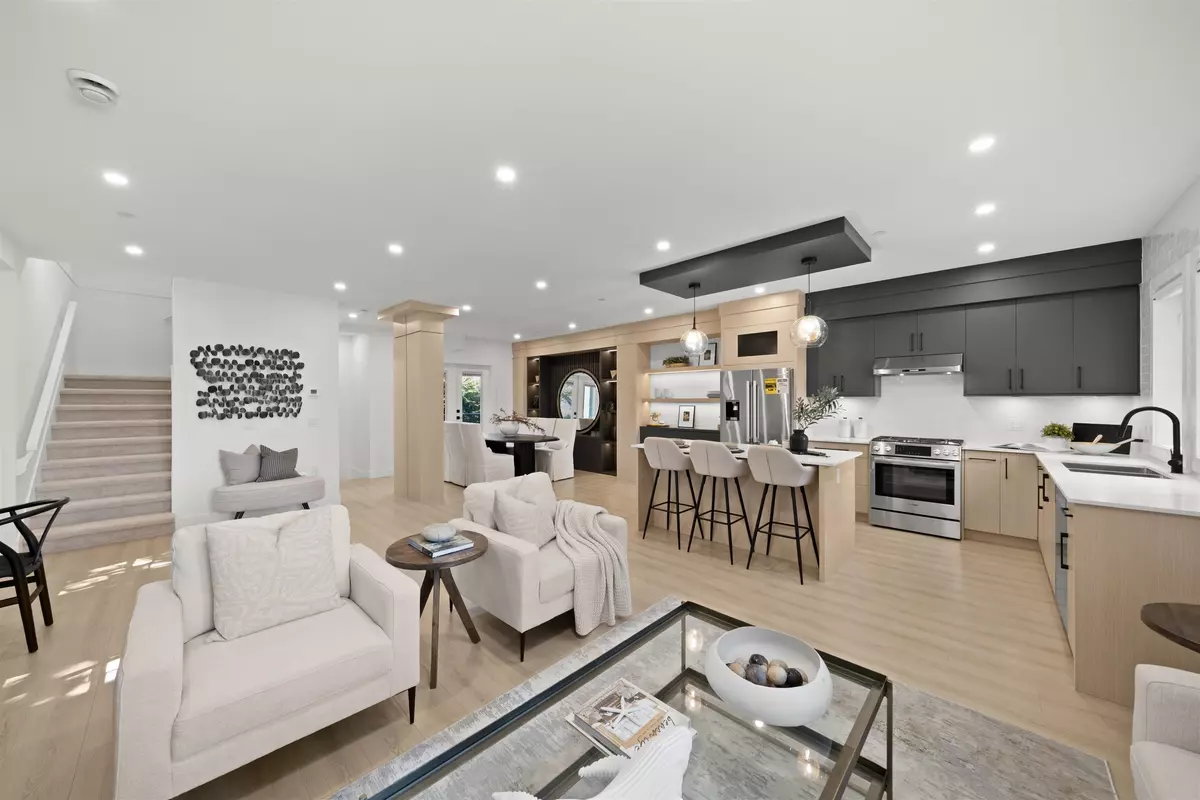
5 Beds
4 Baths
2,065 SqFt
5 Beds
4 Baths
2,065 SqFt
Open House
Sat Nov 15, 2:00pm - 4:00pm
Sun Nov 16, 2:00pm - 4:00pm
Sat Nov 22, 2:00pm - 4:00pm
Key Details
Property Type Townhouse
Sub Type Townhouse
Listing Status Active
Purchase Type For Sale
Square Footage 2,065 sqft
Price per Sqft $652
Subdivision Apex Homes
MLS Listing ID R3025661
Style 3 Storey
Bedrooms 5
Full Baths 3
Maintenance Fees $452
HOA Fees $452
HOA Y/N Yes
Year Built 2025
Lot Size 0.270 Acres
Property Sub-Type Townhouse
Property Description
Location
Province BC
Community Ladner Elementary
Area Ladner
Zoning RT62
Rooms
Other Rooms Living Room, Dining Room, Kitchen, Primary Bedroom, Walk-In Closet, Bedroom, Bedroom, Bedroom, Foyer, Bedroom, Patio
Kitchen 1
Interior
Heating Forced Air
Cooling Central Air
Fireplaces Number 1
Fireplaces Type Electric
Appliance Washer/Dryer, Dishwasher, Refrigerator, Stove
Exterior
Exterior Feature Balcony
Garage Spaces 2.0
Garage Description 2
Community Features Shopping Nearby
Utilities Available Electricity Connected, Water Connected
Amenities Available Trash, Management, Other, Snow Removal
View Y/N Yes
View Marina Views / Ladner Harbour
Roof Type Asphalt
Porch Patio, Deck
Total Parking Spaces 2
Garage Yes
Building
Lot Description Central Location, Marina Nearby, Recreation Nearby
Story 3
Foundation Concrete Perimeter
Sewer Public Sewer, Sanitary Sewer, Storm Sewer
Water Public
Locker No
Others
Pets Allowed Cats OK, Dogs OK, Number Limit (Two), Yes With Restrictions
Restrictions Pets Allowed w/Rest.,Rentals Allowed
Ownership Freehold Strata
Virtual Tour https://video-link-generator.replit.app/v/enn1lb9wotqrzrogaj0s

GET IN TOUCH









